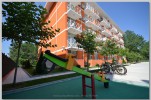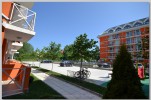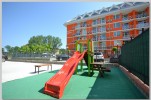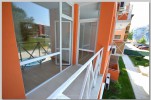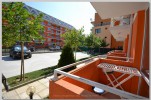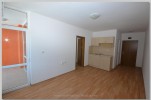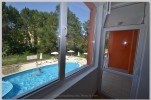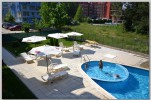Geber Residence 4
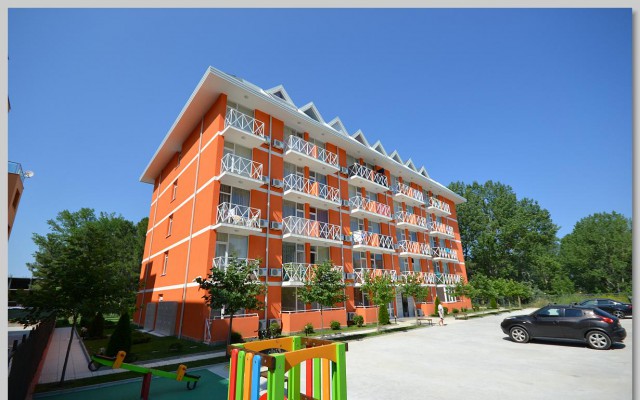 Reference number: GerberResidence4
Price: 17 900€ - 34 900€
Quadrature: 28.81m2 - 56.75m2
Location:
Sunny Beach,
Bulgaria
Property: Complex
Reference number: GerberResidence4
Price: 17 900€ - 34 900€
Quadrature: 28.81m2 - 56.75m2
Location:
Sunny Beach,
Bulgaria
Property: Complex
The complex of holiday apartments "GERBER RESIDENCE- 4" is located in the south central part of the area " west " of the resort " Sunny Beach" . The project is located west of the main communication artery Nessebar - Sunny Beach - Sveti Vlas. The building is located close enough to the beach and also falls within the area protected from traffic noise due to the natural environment around which is a wonderful microenvironment for active recreation.
The region is characterized by the following important features:
Very well determined infrastructure rayona.V immediate vicinity are various shops , restaurants, entertainment centers , supermarkets , shops, showrooms for furniture and household goods , transport links
Absence of intensive transport trafik.Kompleksa is located in a quiet area, regardless of its convenient location to the beach and main transport links in Sunny Beach.
Elite look of the area and the neighborhood , providing a high standard of living. Adjacent to the GERBER RESIDENCE- 4 are popular hotels and apartment complexes "SUNNY DREAMS", "APHRODITE PALACE", "DREAMVILLE", "ABELIA RESIDENCE", "DORIUS", "AVEN" "OHRID" "PASSAT" and others.
HIGH PERFORMANCE MAINTENANCE SGRADATA.Edinnata policy of managing the other three located in the immediate vicinity Complexes "GERBER RESIDENCE" - 1,2,3 provides customers with high quality service and good communication for the operation and functioning of individual complexes.
RELATIVELY LOW LEVEL OF BUILDINGS around and the area to the beach front of the complex .
RELATIVELY LOW NUMBER OF TOURISTS BEACH due to the lower density and number of storeys of buildings in the area .
Provide safe pedestrian access to the beach by walking zoni.Presichaneto primarily on roads is carried out only in areas regulated by traffic lights and pedestrian crossings .
Adjacent to the southern central part of the resort. Distance of "GERBER RESIDENCE- 4" from all the major sites in the resort of Sunny Beach as follows:
Object Approx. in meters
beach resort - 400
central walkway - 200
Central bus station , taxi station , bus stop for tourist road train - 250
hospital - 650
pharmacy shop - 300
police - 1800
mail - 1300
Shops, supermarkets , a market for goods and foodstuffs - 100-400
bank offices - 300-500
currency items - 200
tourist offices - 100-200
the most attractive in the price category of restaurants and bars - 200-300
The most popular discos and nightclubs in the resort - 300-500
Aqua "Action" - 1300
An easy access to the main roads
Nessebar - Sunny Beach - Sveti Vlas
Burgas - Varna
Lack of paid admission of cars as opposed to zone " east "
The complex of holiday apartments "GERBER RESIDENCE- 4" is located in the "West" of the resort " Sunny Beach" . Situated in a regulated plot VIII- 366 in the 3903 quarter of the building regulation plan with a total area of 2,531 m2.
The building is designed for seasonal use , but it is possible throughout the year . The living area is detached mainly in studio apartments , and small one-bedroom apartments with 1 bedroom / by 4 pcs. of each type of floors / .
Under the prevailing one-room studio apartment bedroom and living room are obedineni.Obosobeni were sitting area with sofa, sleeping area , kitchenette and private bathroom with bathtub .
One bedroom flats are economical to use them and consists of a compact bedroom , a living area with kitchen and dining area , and bathroom with tub .
For all types of housing provided in the living area to accommodate extra space for sleeping / in 2 +2 configuration / .
The project is designed in a compact size , located in the central part of the plot, with the long axis east-west , creating a level playing field for all properties of the building in terms of their orientation towards the sea as direction.
Planning scheme is well known and extremely economical - hallway with bilateral located apartments and staircase isolated asansyor.V architectural and functional terms the building is designed in the spirit already had style , successfully applied in the previous three projects "Gerber Residence", implemented successfully investor in the period 2010 to 2012 .
The architectural image of the project is summarized in the sought after volumes and dynamics by plaster in bright colors - orange and white , and the contrast of the dark roof elementi.Efekten accent exterior design is the strongest roof of the building , cut from the top floor terrace and expressive eaves . skyline in the last level is further broken up by open terraces and triangular elements of the glazing of the apartments .
The stylish colors of the project gives the project a modern appearance and style , reinforced by the elegant detail of railings on the balconies .
All apartments and studios have their own terraces, sheltered by the eaves .
Used large double-glazed windows make for ample illumination of the premises regardless of the type of apartments.
The building has no basement and consists of 5 standard floors , and the 6th floor , developed in the roof space .
The construction is solid - concrete with frame- reinforced concrete construction system.
The walls are made of ceramic bricks with external insulation - the standard. Interior walls will be covered with smooth machine plaster , painted. The facades will be shaped with mineral resist plasters , wood, and metal. the architectural design. The windows will be PVC with thermal bridge, which will contribute to the comfort of the building.
The necessary communication and security systems, installations of cable TV, Internet, and air conditioning .
Housing will be available from controlled entrance room ohrana.Dostapat is osshtestvyava from north through the main entrance of the building where through a small corridor reaches the stairs and elevator , located in the central volume of the building.
The yard will be as ozelenen.Podhodat building to take place on the north side of the plot through the entrance with controlled dostap.Predvideni a parking lot for 26 cars , which is separate from the plot boundaries . Separate pedestrian entrance is provided in the fence to the east to connect to the beach.
On the eastern side of the building is a large outdoor pool with children's section , and links to the building is via an entrance in the hallway and through the main entrance of the building.
The space around the pool was designed as possible in a recreational area with sun loungers and parasols available to guests at the resort.

